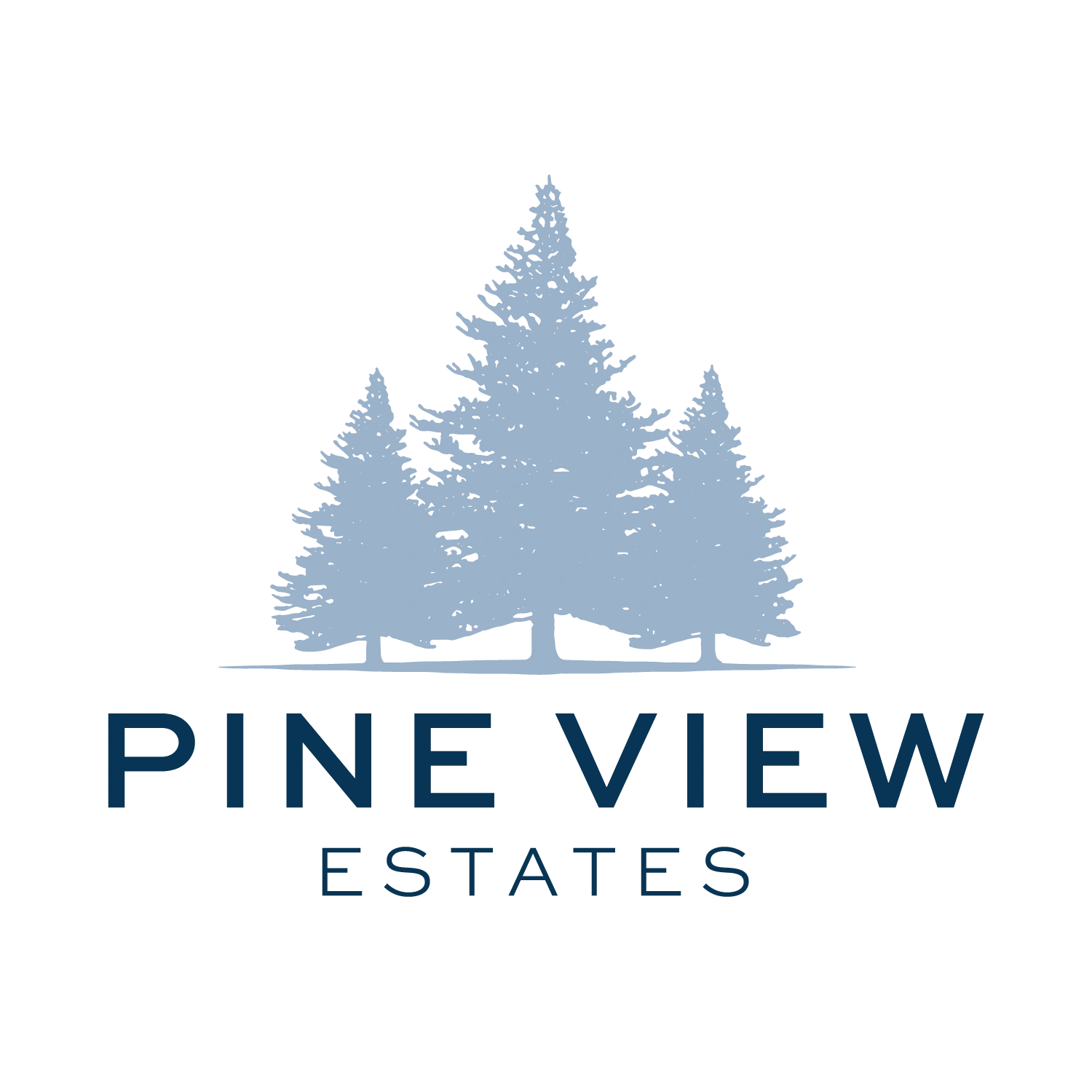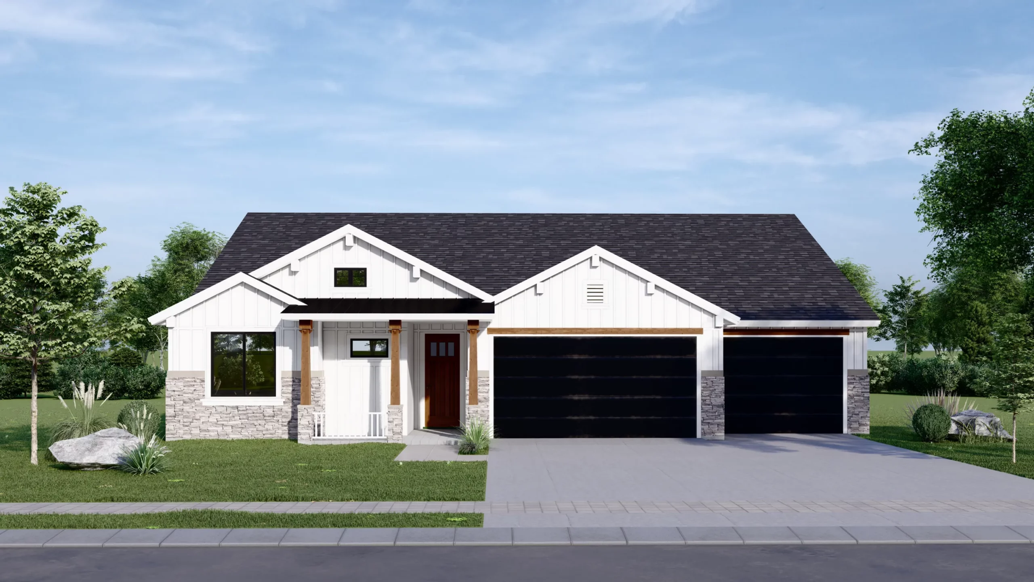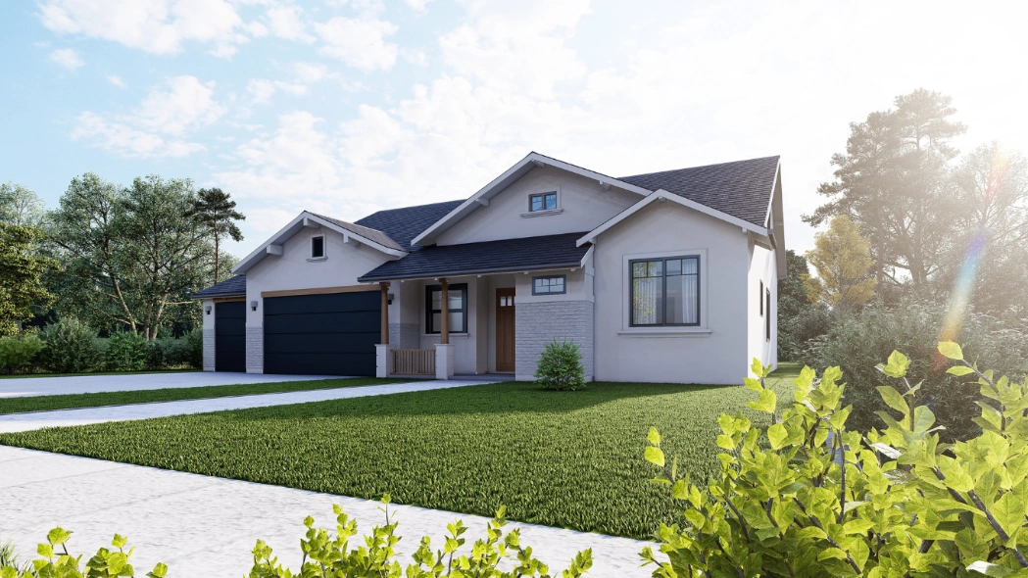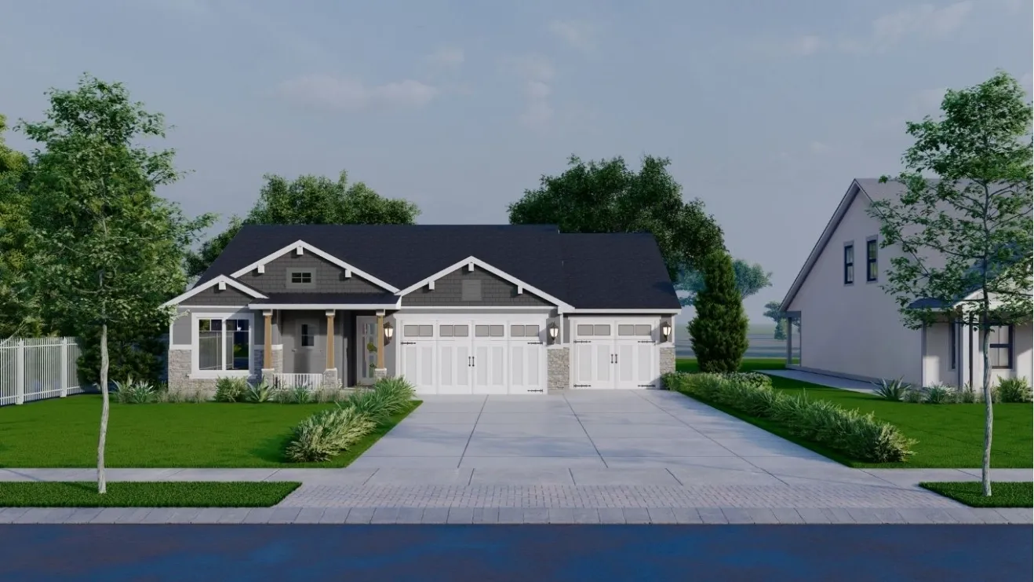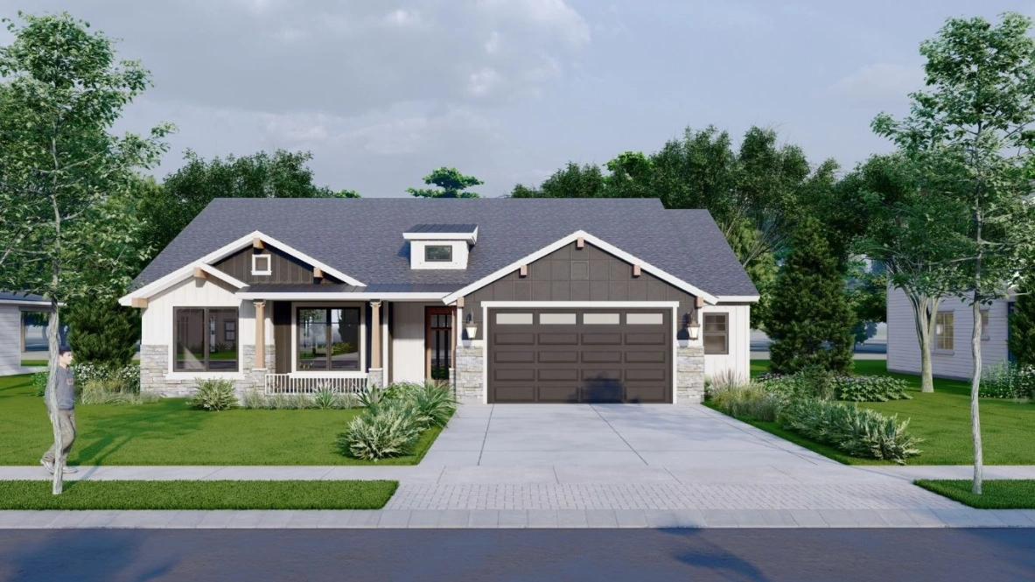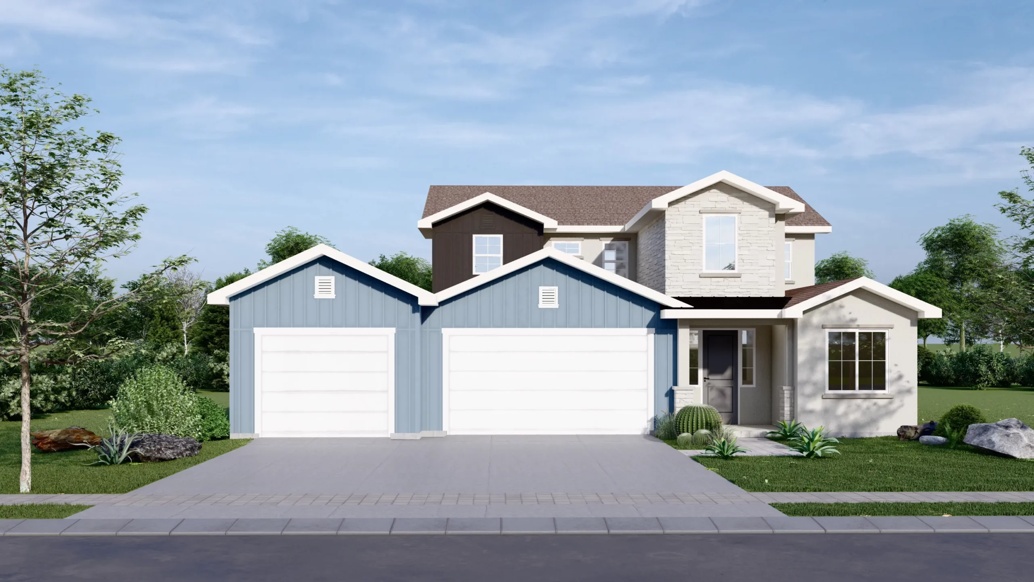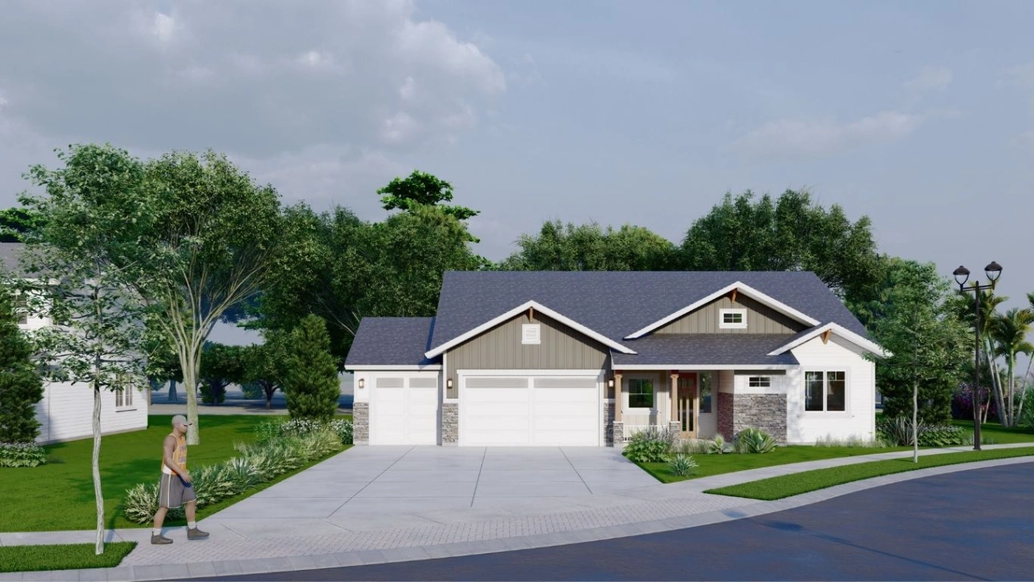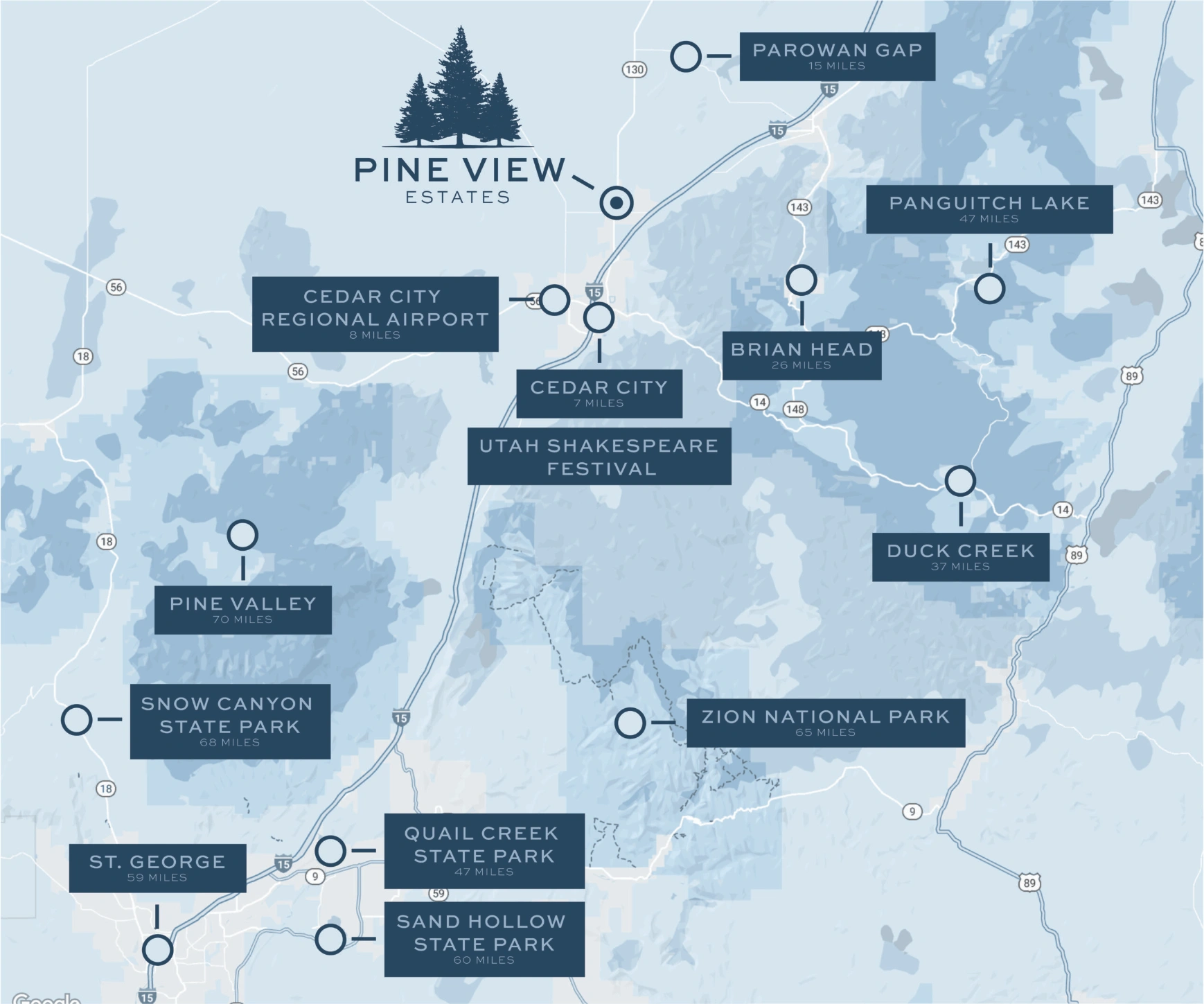HOMEOWNER REGISTRATION
Let’s work together to find your NEW dream home!
OUR FLOOR PLANS
Aspen
- 3079 sq.ft.
- 3 Bed
- 2 Bath
- 3 Car Garage
- Walk-in Master Closet
- Open concept Kitchen/Living area
- Optional features / Upgrades shown
- Includes Basement
Bristlecone
- 1809 sq.ft.
- 4 Bed
- 2 Bath
- 2 Car Garage
- Large Great Room
- Master walk-in closet
- Optional features / Upgrades shown
- Unfinished Basement (Optional)
Juniper
- 1594 sq.ft.
- 3 Bed
- 2 Bath
- 3 Car Garage
- Walk-in Master Closet
- Open concept Kitchen/Living area
- Optional features / Upgrades shown
- No Basement
Linden
- 1500 sq.ft.
- 3 Bed
- 2 Bath
- 2 Car Garage
- Walk-in Master Closet
- Jacuzzi tub in Master Bath
- Optional features / Upgrades shown
- Unfinished basement (optional)
Maple
- 2634 sq.ft.
- 5 Bed
- 3.5 Bath
- 3 Car Garage
Oakwood
- 2736 sq.ft.
- 5 Bed
- 3 Bath
- 3 Car Garage
- Large Family Room upstairs & Mud Room
- Laundry Garage entry
- Optional features / Upgrades shown
- Unfinished Basement (Optional)
